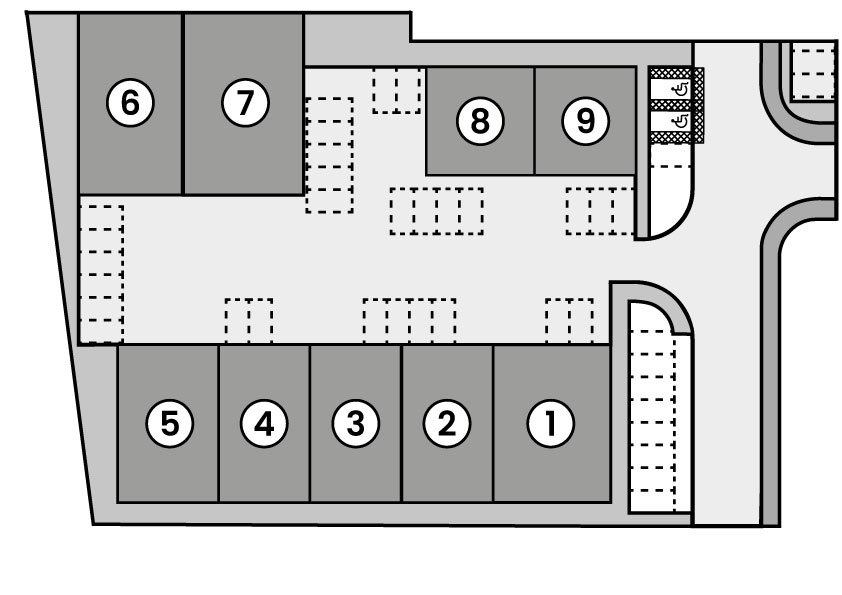Centenary Way | Hereford
Centenary Way is a scheme of brand new high specification industrial and warehousing units adjacent to the existing Skylon Park, part of Hereford’s Enterprise Zone, situated approximately 3.5 miles South East of Hereford city centre. The M50 Motorway is approximately 12 miles distance via the A49. The scheme is located on the Skylon Enterprise Park and was developed in Partnership with the Skylon management team.
-
2 Acres
-
Centenary Park, Hereford, HR2 6FJ
-
17,400 sq ft
-
Architect | William Saunders
Project Manager | William Saunders
Agents | Harris Lamb
Solicitor | Gosschalks -
Electrically operated insulated sectional overhead doors, with protection bollards
Floor loading of 30KN/m2
Minimum eaves height (to haunch) of 3.5-4.3m
Solar reflective glazing
External LED Lighting to service yard
Shared forecourts and service yard with designated car parking and visitor spaces
Electric car charging points
Cycle parking
CCTV and Fire Alarms
EPC Rating B
Units Available
-
Units Available -
| Unit | Size | Parking |
|---|---|---|
| 1 | 2,000 sq ft | 4 |
| 2 | 1,500 sq ft | 3 |
| 3 | 1,500 sq ft | 3 |
| 4 | 1,500 sq ft | 3 |
| 5 | 2,000 sq ft | 4 |
| 6 | 2,250 sq ft | 4 |
| 7 | 3,000 sq ft | 5 |
| 8 | 1,500 sq ft | 3 |
| 9 | 2,000 sq ft | 4 |
Images of the previously developed phase 1 scheme.





